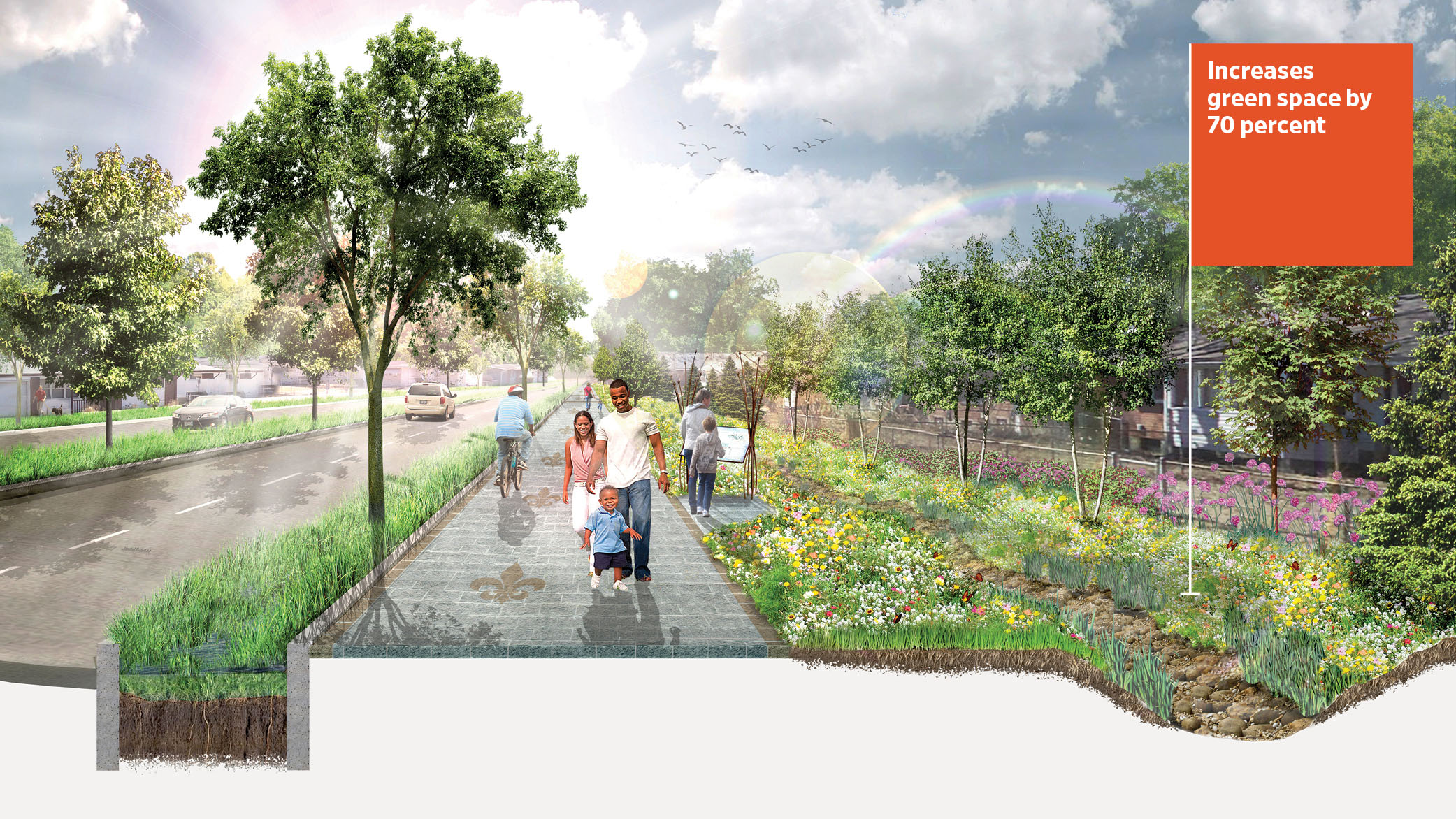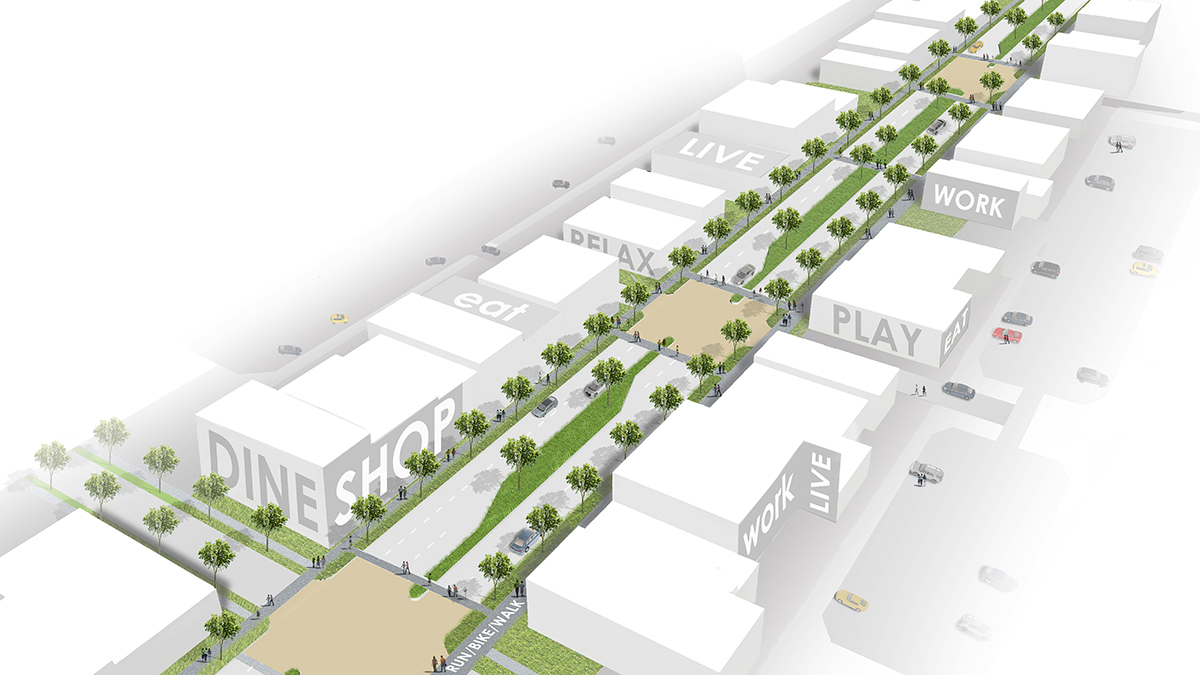
West Florissant Avenue “Great Street” Initiative, SWT Design.
Businesses along West Florissant Avenue were hit hard by looting and riots after the fatal shooting of Michael Brown by police in Ferguson, Missouri. On the heels of concluding a nine-month master planning effort for the corridor, St. Louis County retained landscape architecture firm SWT Design to further develop the master plan’s vision for a “Great Street” that would improve economic conditions, create a sense of place, and provide pedestrians, cyclists, and vehicles with a safer and ecologically sustainable corridor. To create a more inviting environment and better manage stormwater, the proposed improvements would increase green space along the corridor by 70 percent, reduce impervious surfaces by 34 percent, and increase tree canopy coverage to 19 percent in the near term and 26 percent over the long term. The plan would also reduce energy use by 30 percent through the use of LED lighting.
Background:
For landscape architect Bonnie Roy, ASLA, the West Florissant Great Streets Master Plan is about building community. “This plan continues to be about positive change,” she said. “It’s a story of resilience.”
West Florissant Avenue is a car-centric commercial corridor, with average daily traffic volumes varying from approximately 25,000 to 38,000 vehicles. While sidewalks exist on both sides of the avenue, they are inconsistent and not all sections are compliant with Americans with Disabilities Act requirements.
A fully realized and revitalized West Florissant Avenue would encompass five distinct yet interconnected “corridor segments.” Sections would include two commercial nodes ripe for redevelopment, a new Bus Rapid Transit system, a protected multiuse path that expands walking and bicycling opportunities, larger shaded sidewalks and mid-block crossings, and a streetscape for redeveloping vibrant, mixed-use neighborhoods.
West Florissant Avenue would also be transformed into a true green street. The plan calls for expanding the tree canopy coverage to 26 percent, creating a shaded, pedestrian-friendly environment. The landscape architect proposes removing at least 34 percent of the existing impervious asphalt and concrete, boosting green space by 70 percent in total. Trees and green infrastructure systems would sustainably manage stormwater landing on the avenue.
- Stresses equity and connectivity in transportation planning, including equitable access to rail, transit, and dedicated bicycle commuting options.
- Uses complete streets principles to provide safe, connected, and convenient pedestrian and bicycle routes.
- Incorporates green infrastructure in transportation projects.
- Proactively addresses equitable access to transportation options, affordable housing, jobs, and recreation and open spaces.
- Addresses environmental justice explicitly in all design and planning efforts, including priority placement of green infrastructure.

West Florissant Avenue “Great Street” Initiative, SWT Design.