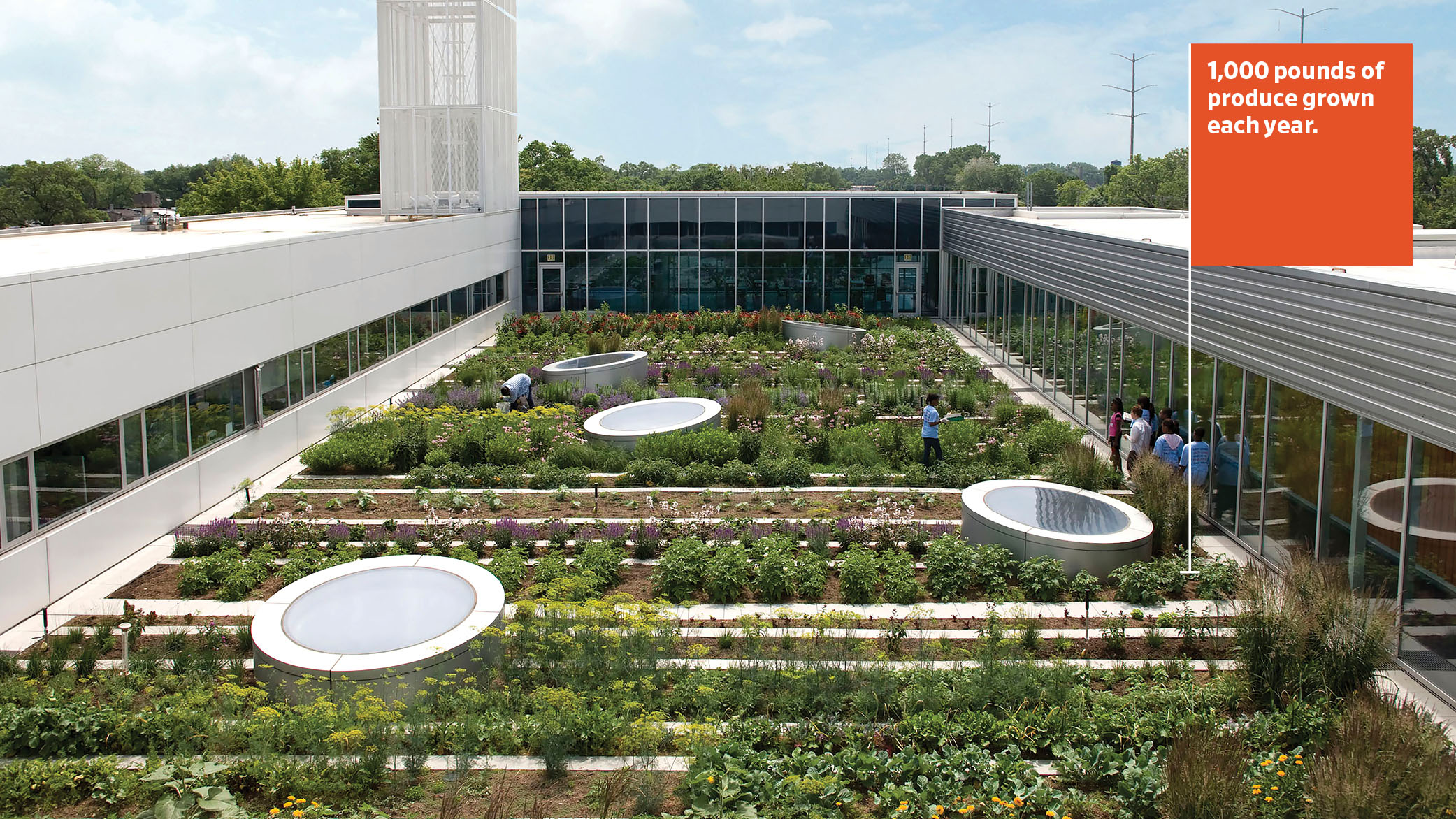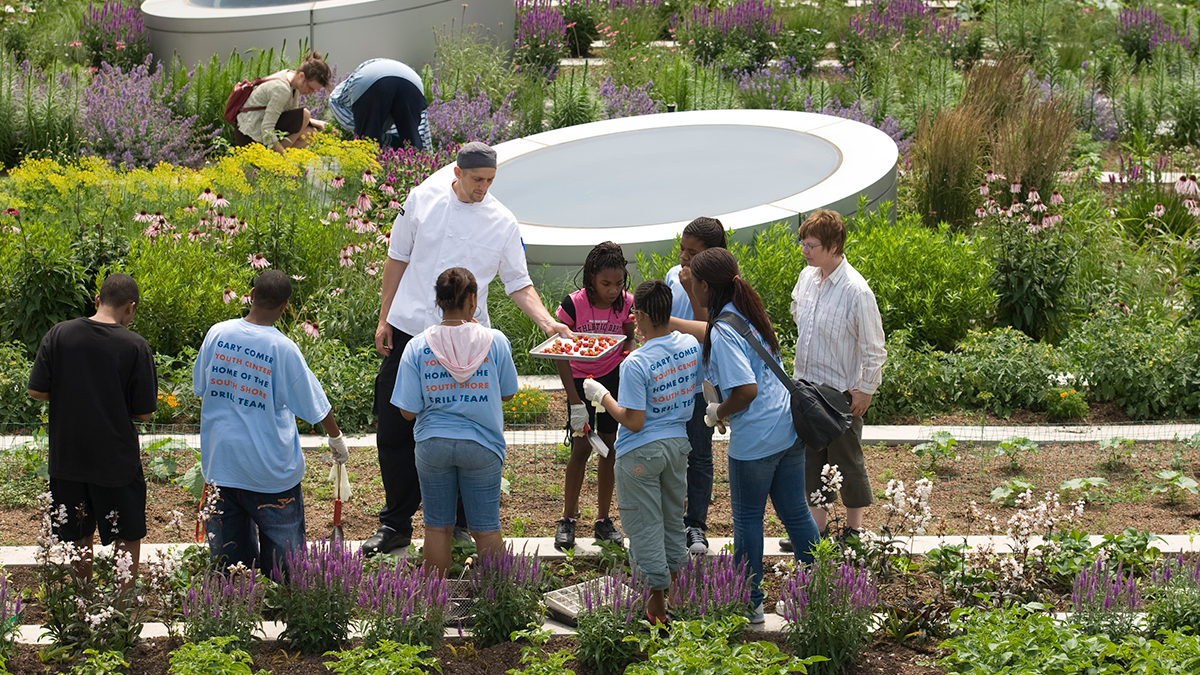
ASLA 2010 Professional Honor Award in General Design, Gary Comer Youth Center Roof Garden, Hoerr Schaudt Landscape Architects/John Ronan Architects/Scott Shigley.
The Gary Comer Youth Center is located in Grand Crossing on Chicago’s South Side, a neighborhood with little access to safe outdoor environments or fresh produce. On the roof of the center, Hoerr Schaudt Landscape Architects designed an 8,160-square-foot, 24-inch-deep educational garden that produces 1,000 pounds of organic fruit and vegetables each year and teaches children how to grow their own healthy food. Organic produce grown on the roof is also served to 175 students each day in the youth center’s café. In addition to its educational and civic benefits, the roof garden absorbs stormwater, reduces the urban heat island effect, and lowers energy costs for the youth center.
Background:
Located in Chicago's Grand Crossing neighborhood, a predominantly African American community, the Gary Comer Youth Center offers a safe, welcoming after-school space. Its 8,160-square-foot green roof is a model for how to transform a traditionally underused rooftop into a productive space for urban agriculture.
Hoerr Schaudt Landscape Architects worked closely with the architect and donor to develop a green roof where organic fruits, vegetables, and flowers could be grown. The firm suggested the center employ a full-time garden manager to enhance educational programs and manage maintenance. The result is a garden used in creative ways to educate the community about healthy foods, horticulture, and the environment.
The green roof can withstand enthusiastic children digging for potatoes and carrots with garden tools. Soils 18 to 24 inches deep allow gardeners to grow cabbage, sunflowers, carrots, lettuces, and strawberries.
The green roof absorbs stormwater rather than diverting it to combined sewer systems, which can overflow and flood in heavy storms.
In the summer, the plants create a cooler microclimate that makes the roof a haven. The landscape architect’s minimal use of concrete and other heat-conducting building materials helps keep temperatures down. Given the space is surrounded by classrooms, in winter it’s also insulated from the wind and therefore warmer than street-level temperatures.
Located on the second floor over the center's gymnasium, the garden is surrounded by a circulation corridor and classrooms on the third floor. Floor-to-ceiling windows transform the garden into a highly visible space as students move from one classroom to another.
- Rooftop Haven for Urban Agriculture, 2010 ASLA Professional Awards
- Rooftop Haven for Urban Agriculture, ASLA, Designing Our Future: Sustainable Landscapes
- Gary Comer Youth Center, Hoerr Schaudt
- The 312: Watering the food desert: Still work to do, but we’re close, Chicago Sun-Times, 2018
- Gary Comer Youth Center-Rooftop Haven for Urban Agriculture, South Chicago, Carnegie Mellon University, School of Architecture, 2016
- Maximize use of green (vegetated) roofs for stormwater capture and air cooling/cleaning benefits.
- Proactively address equitable access to transportation options, affordable housing, jobs, recreation, and open space.
- Address food deserts and equitable access to healthy food in community and transportation planning and zoning.
- Include opportunities for urban and suburban agriculture in community planning.

ASLA 2010 Professional Honor Award in General Design, Gary Comer Youth Center Roof Garden, Hoerr Schaudt Landscape Architects/John Ronan Architects/Scott Shigley.